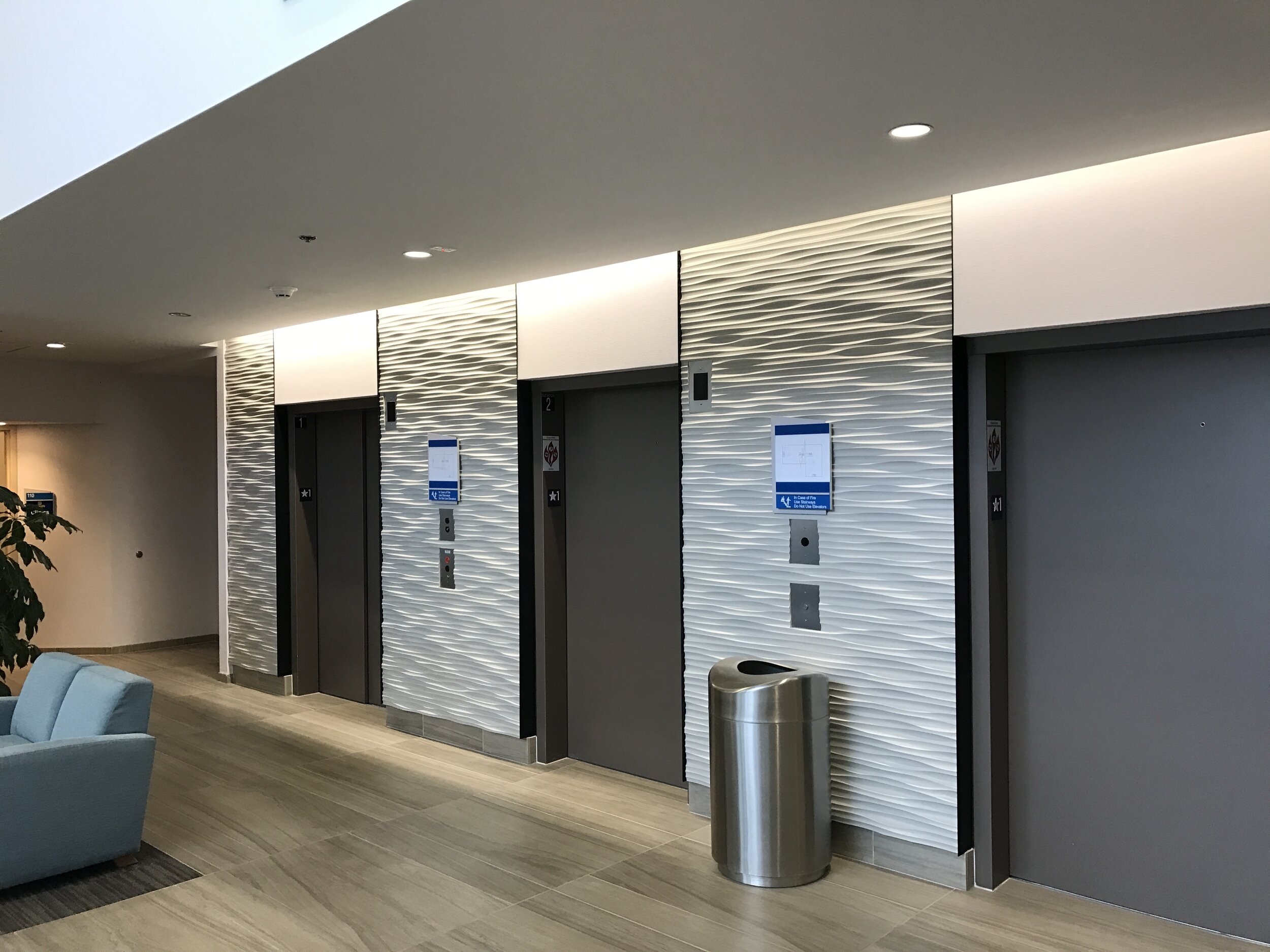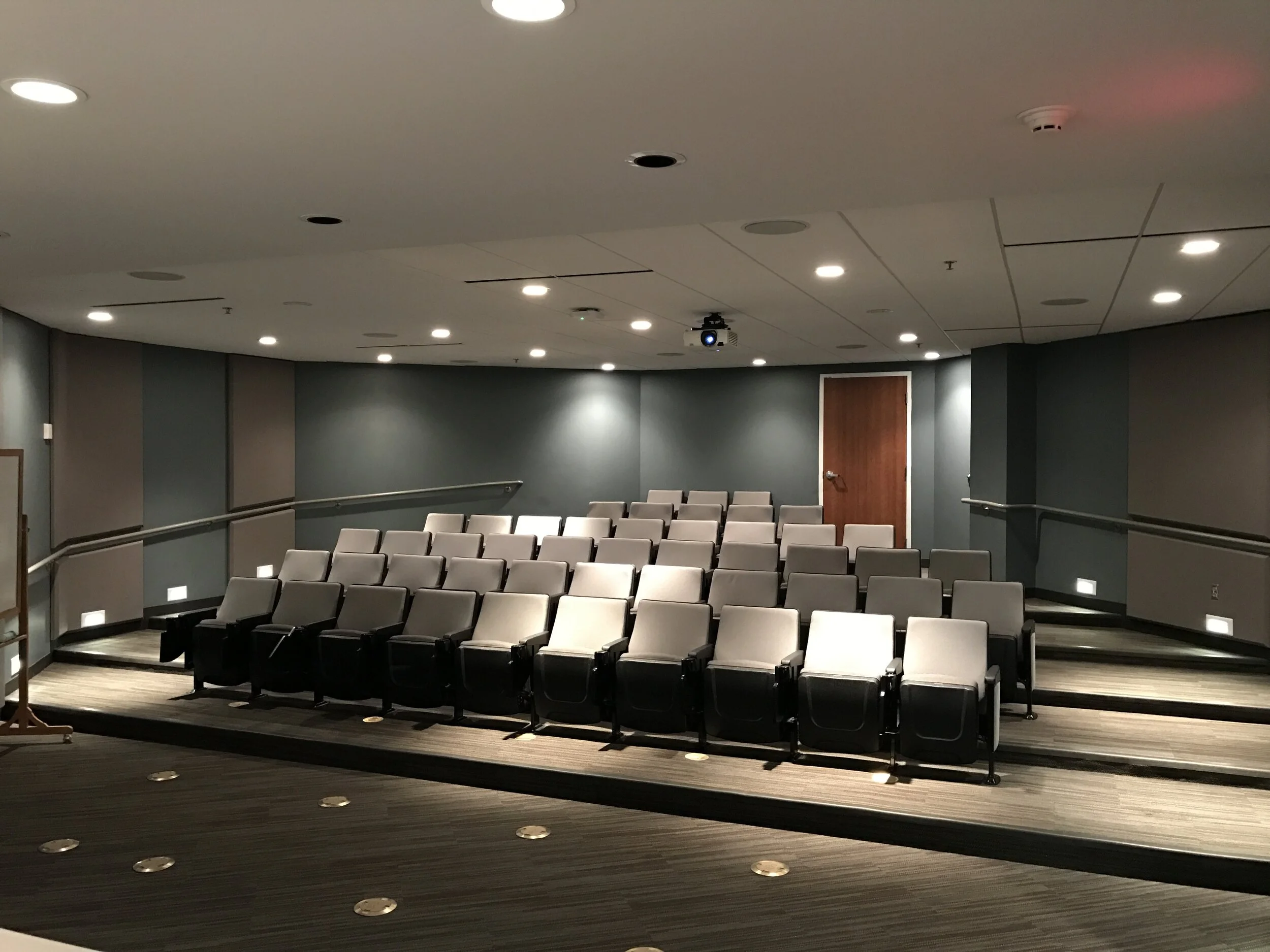University health kansas city
HJM Architects programmed and developed clinical, treatment, administrative, and retail space for the state-of-the-art University Health KC building on Hospital Hill.
The second floor of the facility is dedicated to the Sabates Eye Center group, encompassing education, treatment, research, clinical, and administrative spaces. Special care was given in programming the space to separate patient care from administrative services - and to keep the flow of patient care as efficient as possible in the large floor plate.
Additionally, HJM worked with Truman Medical Center to develop space for OMFS, dental, ortho, and a pharmacy space.










