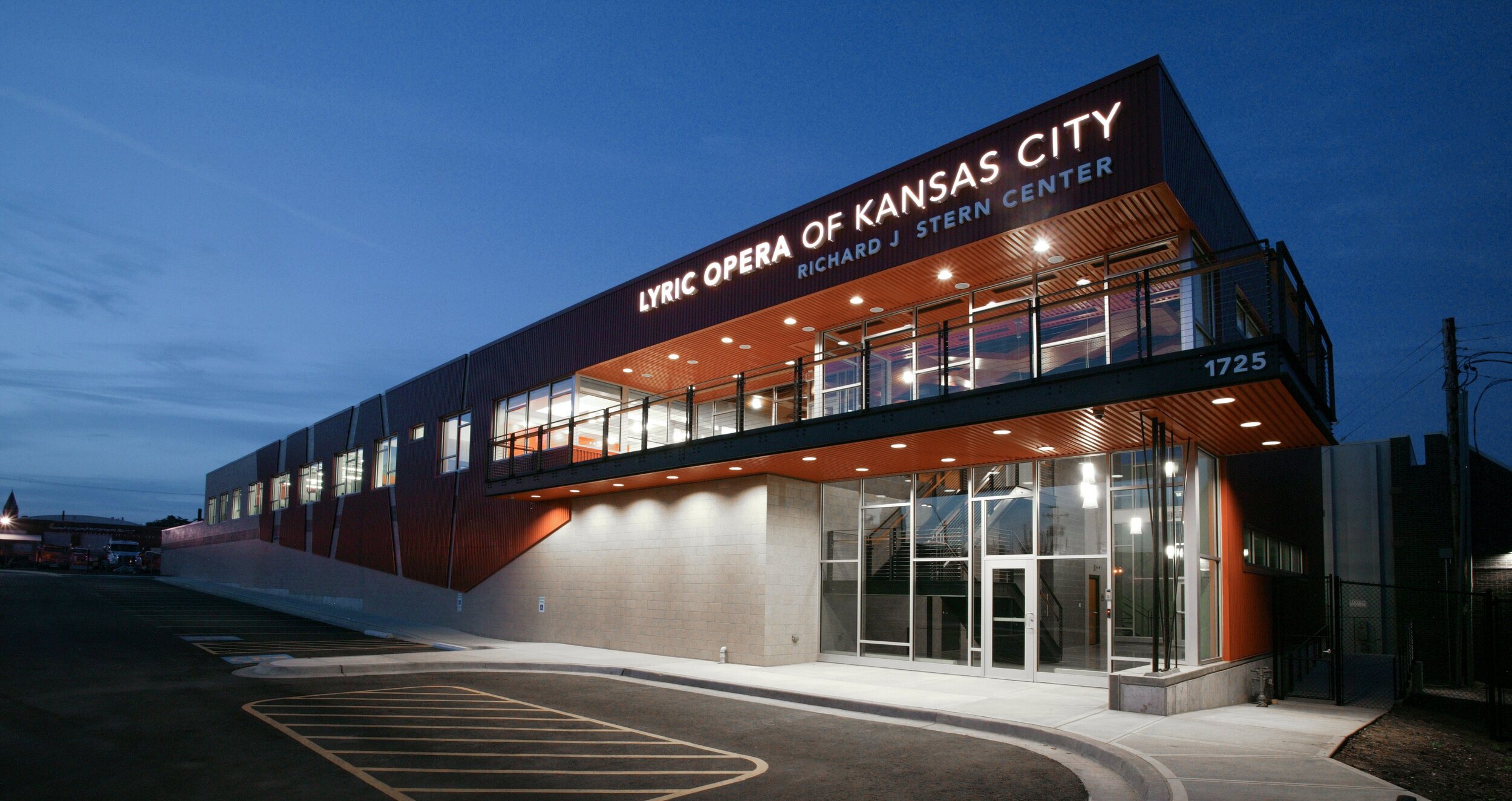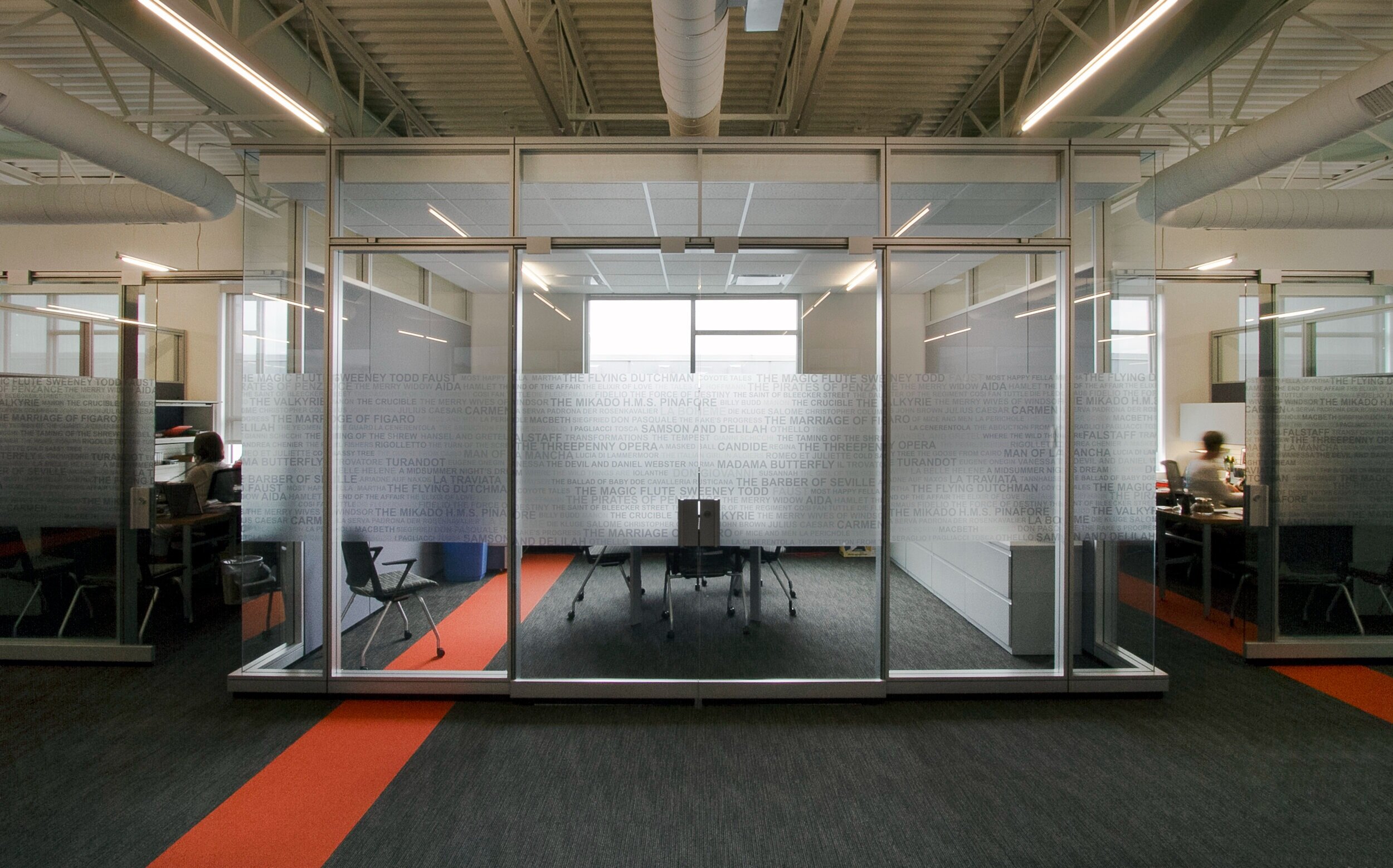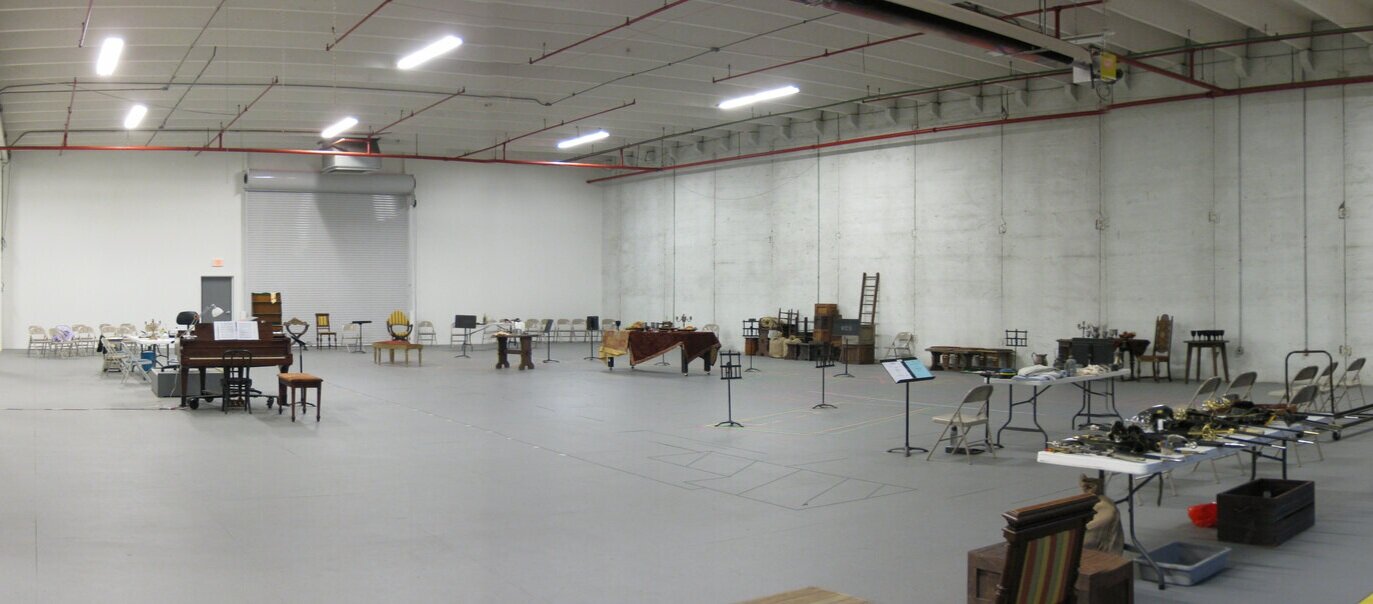Lyric Opera House Of Kansas City
The Richard J. Stern Center consolidates the Lyric’s staff and operations into one location. Prior to the move, the Lyric experienced operational sprawl: rehearsals were held in a church basement, sets were built and stored in an old school house, painting was done in a parking lot, and administrative services were located in the rafters of the Lyric Theatre.
The Center consists of two buildings and three distinct programs. The Beth Ingram Administration Building is home to set rental storage and administrative work spaces. The Michael & Ginger Frost Production Arts Building accommodates all the production services required to physically create an opera. This 33,000 sf Michael and Ginger Frost Arts Building has won numerous awards for adaptive reuse. The focal point of the facility is the rehearsal stage. It duplicates the Muriel Kauffman Theatre stage footprint in the Kauffman Center for the Performing Arts. This allows full dress rehearsals with sets prior to show openings. Acoustics for the room were designed specifically for the Opera and allows directors to fine tune performances. In addition, the space is acoustically separated from other building functions so performers in adjacent practice spaces will not be disturbed. The Beth Ingram Building is a 25,000 sf build-to-suit structure. The two story structure combines set storage space and administration facilities. Set storage is located on the first floor and accessed via the back loading area of the Production Building. Sets are stored along two double loaded corridors with clear height of 12'. The administration space is located on the second floor and accessed via the open lobby on the south side of the building. The second floor lobby/reception area is adjacent to a paritally covered outdoor deck area. Also adjacent to the lobby is the Board Room. The three separate areas are designed to function as one during large donor events.









